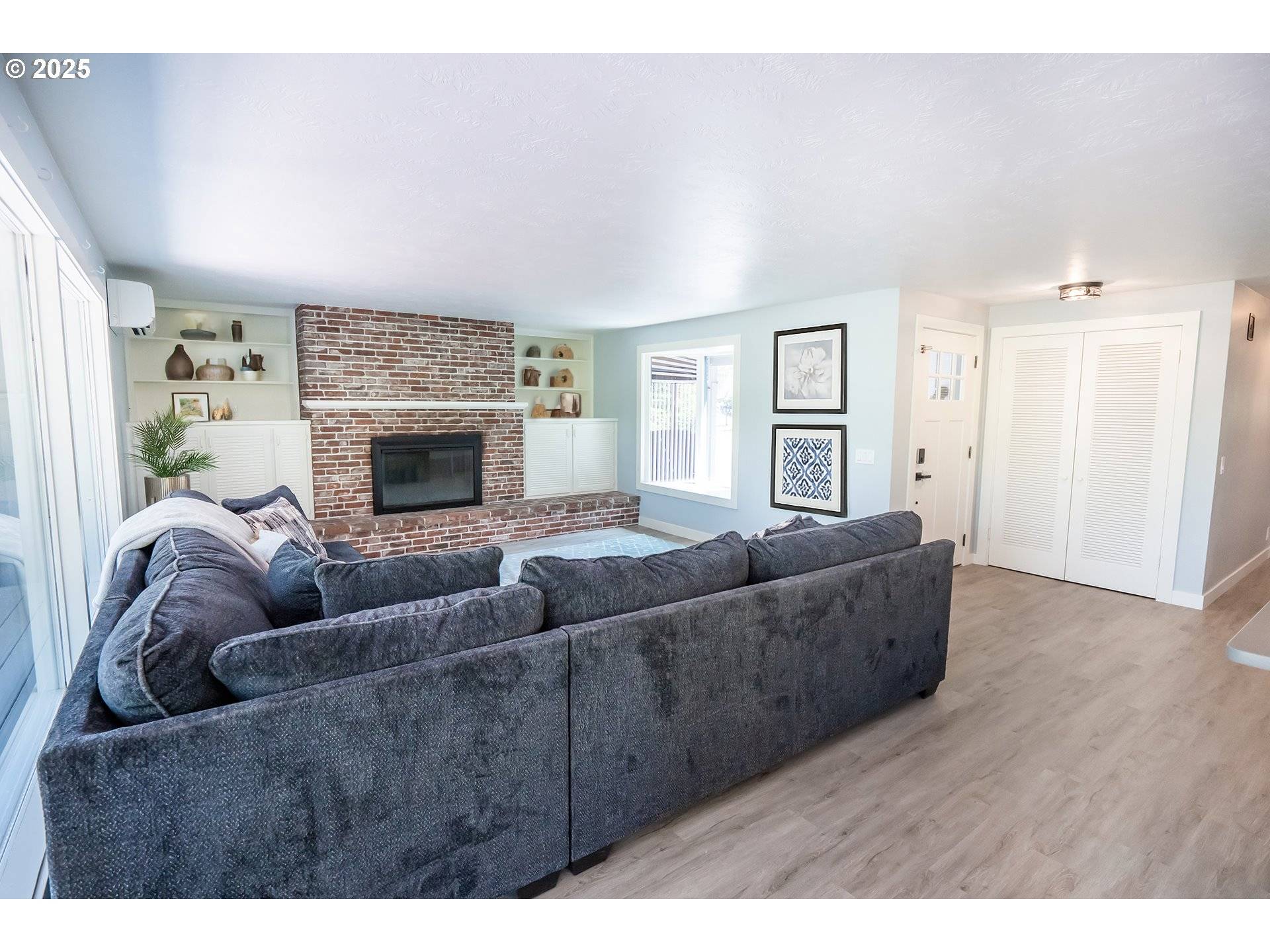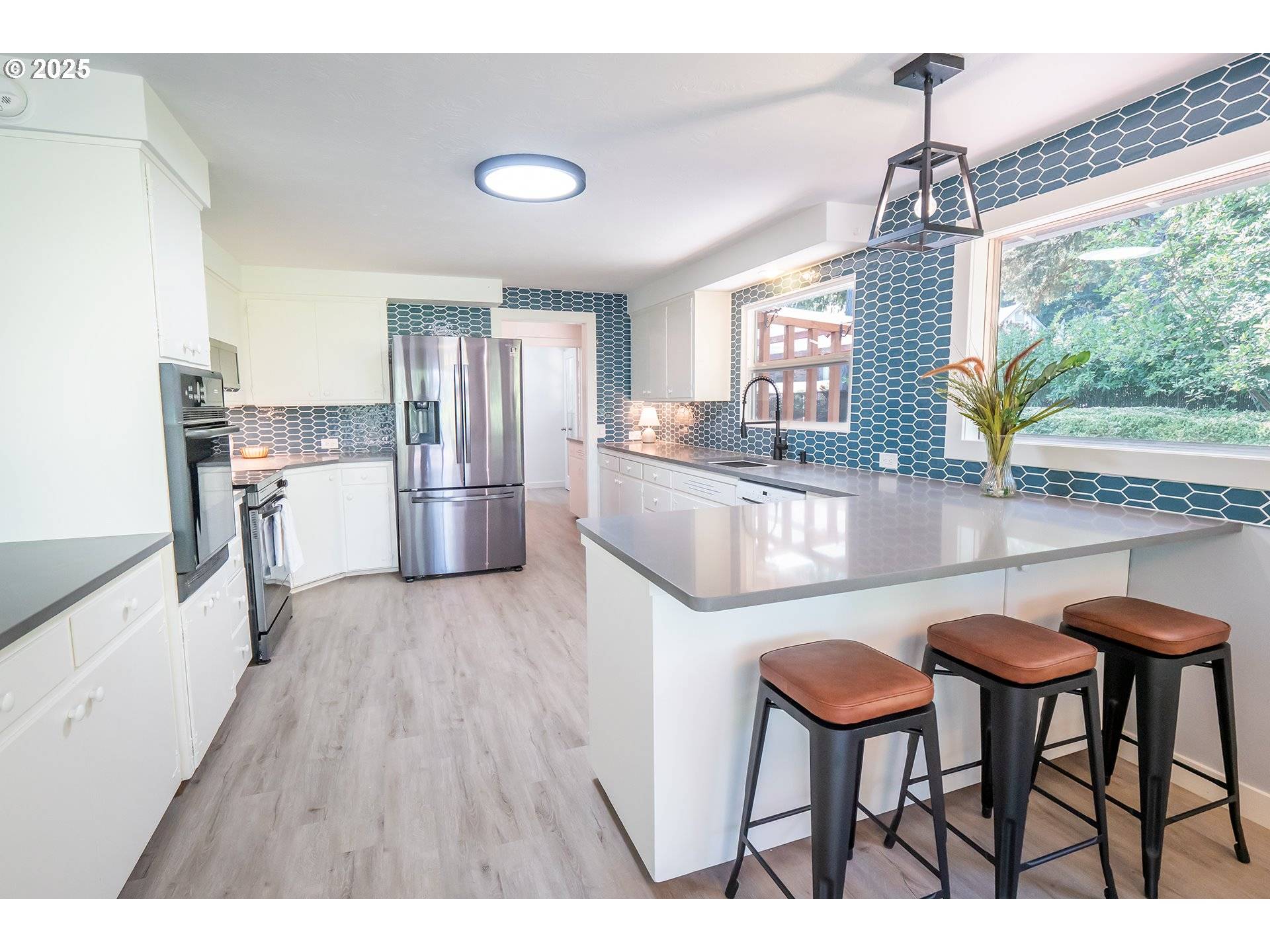3 Beds
3 Baths
2,724 SqFt
3 Beds
3 Baths
2,724 SqFt
Key Details
Property Type Single Family Home
Sub Type Single Family Residence
Listing Status Active
Purchase Type For Sale
Square Footage 2,724 sqft
Price per Sqft $249
MLS Listing ID 224169097
Style Stories2
Bedrooms 3
Full Baths 3
Year Built 1960
Annual Tax Amount $6,872
Tax Year 2024
Lot Size 0.330 Acres
Property Sub-Type Single Family Residence
Property Description
Location
State OR
County Lane
Area _244
Rooms
Basement Finished
Interior
Interior Features Laundry, Luxury Vinyl Plank, Quartz, Tile Floor, Washer Dryer
Heating Baseboard, Ductless, Heat Pump
Cooling Heat Pump
Fireplaces Number 2
Fireplaces Type Wood Burning
Appliance Convection Oven, Dishwasher, Free Standing Range, Free Standing Refrigerator, Microwave, Quartz, Stainless Steel Appliance
Exterior
Exterior Feature Deck, Fenced, Patio, Tool Shed, Yard
Parking Features Attached, Oversized
Garage Spaces 2.0
Roof Type Composition
Garage Yes
Building
Lot Description Corner Lot, Level, Sloped
Story 2
Foundation Slab
Sewer Public Sewer
Water Public Water
Level or Stories 2
Schools
Elementary Schools Cesar Chavez
Middle Schools Arts & Tech
High Schools Churchill
Others
Senior Community No
Acceptable Financing Cash, Conventional, FHA, VALoan
Listing Terms Cash, Conventional, FHA, VALoan
Virtual Tour https://youtu.be/a8hzF5DchoM







