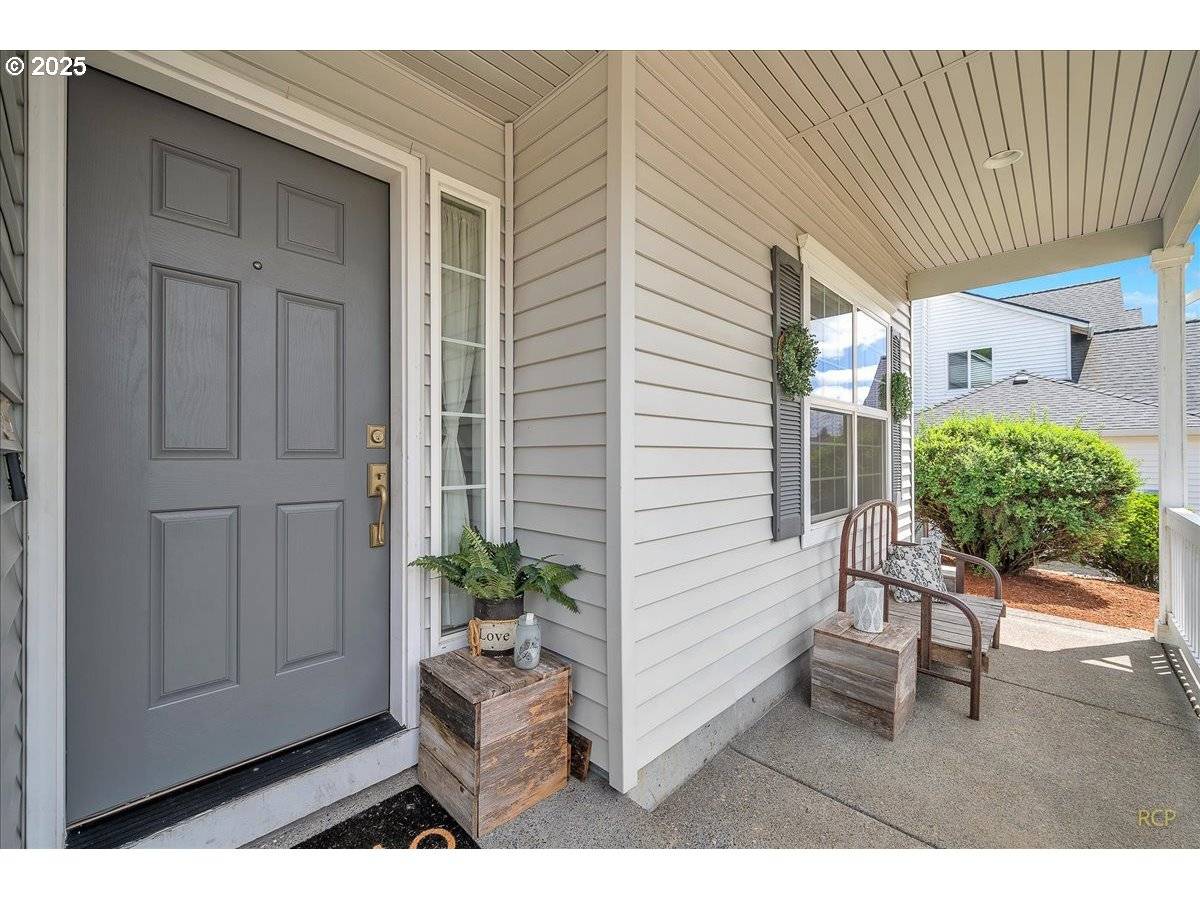4 Beds
2.1 Baths
1,717 SqFt
4 Beds
2.1 Baths
1,717 SqFt
Key Details
Property Type Single Family Home
Sub Type Single Family Residence
Listing Status Active
Purchase Type For Sale
Square Footage 1,717 sqft
Price per Sqft $282
MLS Listing ID 732229165
Style Stories2, Traditional
Bedrooms 4
Full Baths 2
HOA Fees $265/ann
Year Built 2000
Annual Tax Amount $4,108
Tax Year 2024
Lot Size 9,147 Sqft
Property Sub-Type Single Family Residence
Property Description
Location
State OR
County Columbia
Area _155
Zoning R7
Rooms
Basement Crawl Space
Interior
Interior Features Ceiling Fan, Garage Door Opener, Laminate Flooring, Quartz, Vinyl Floor, Wallto Wall Carpet, Washer Dryer
Heating Forced Air
Cooling Central Air
Fireplaces Number 1
Fireplaces Type Gas
Appliance Builtin Range, Dishwasher, Disposal, Free Standing Refrigerator, Gas Appliances, Microwave, Plumbed For Ice Maker, Quartz
Exterior
Exterior Feature Deck, Fenced, Porch, R V Parking, Tool Shed
Parking Features Attached
Garage Spaces 2.0
Roof Type Composition
Garage Yes
Building
Lot Description Cul_de_sac, Level
Story 2
Foundation Concrete Perimeter
Sewer Public Sewer
Water Public Water
Level or Stories 2
Schools
Elementary Schools Mcbride
Middle Schools St Helens
High Schools St Helens
Others
Senior Community No
Acceptable Financing Cash, Conventional, FHA, VALoan
Listing Terms Cash, Conventional, FHA, VALoan
Virtual Tour https://iframe.videodelivery.net/4b304c52233506730590208afc49fda7







