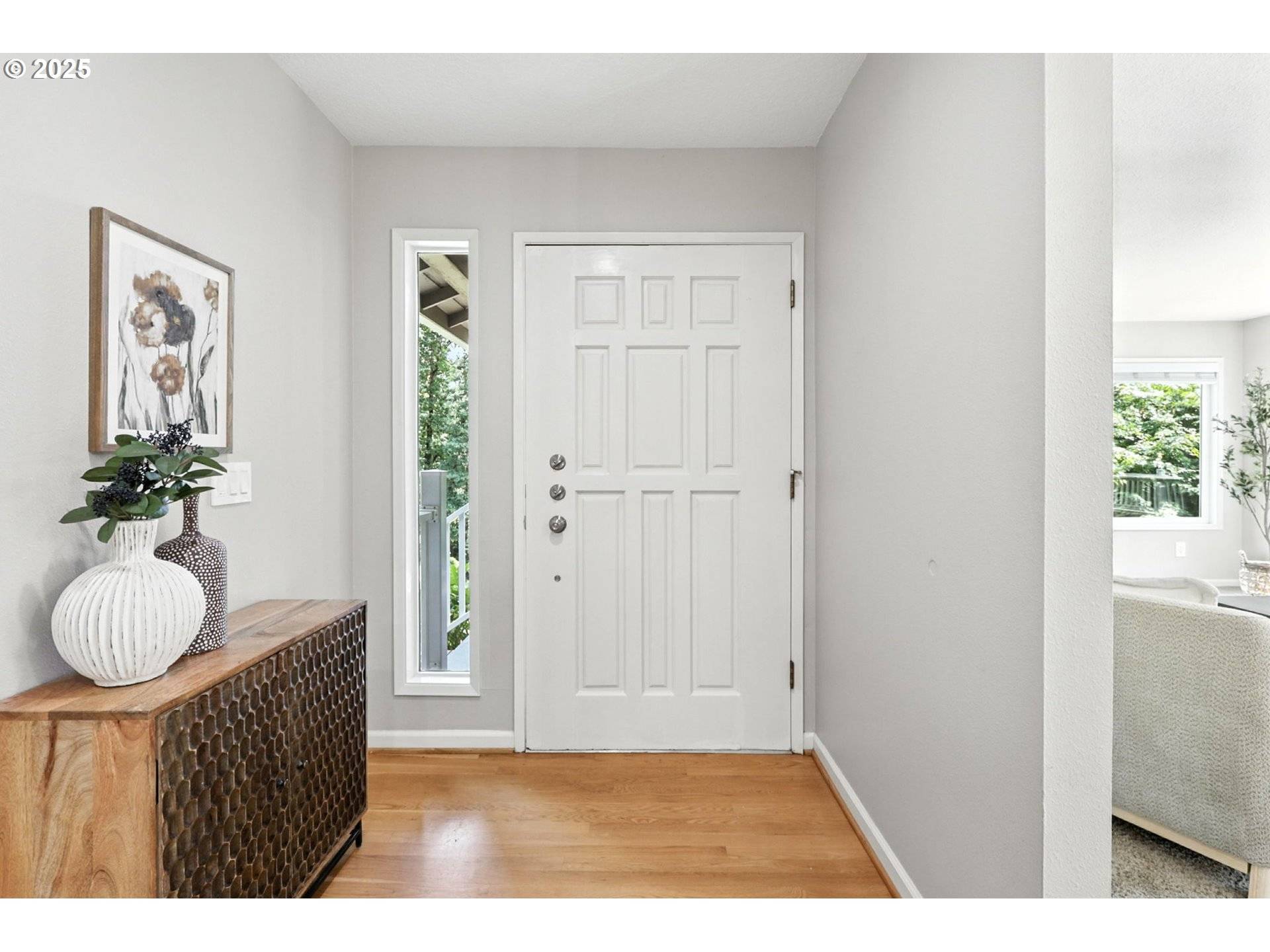4 Beds
3 Baths
2,831 SqFt
4 Beds
3 Baths
2,831 SqFt
OPEN HOUSE
Sat Jun 28, 11:00am - 2:00pm
Sun Jun 29, 1:00pm - 3:00pm
Key Details
Property Type Single Family Home
Sub Type Single Family Residence
Listing Status Active
Purchase Type For Sale
Square Footage 2,831 sqft
Price per Sqft $330
Subdivision Stafford
MLS Listing ID 791908268
Style Stories2, Daylight Ranch
Bedrooms 4
Full Baths 3
Year Built 1977
Annual Tax Amount $8,438
Tax Year 2024
Lot Size 1.500 Acres
Property Sub-Type Single Family Residence
Property Description
Location
State OR
County Clackamas
Area _147
Zoning RRFF5
Rooms
Basement Daylight, Full Basement
Interior
Interior Features Hardwood Floors, Laundry, Wainscoting, Wallto Wall Carpet
Heating Forced Air95 Plus
Cooling Central Air
Fireplaces Number 2
Fireplaces Type Gas
Appliance Builtin Oven, Builtin Range, Dishwasher, Disposal, Double Oven, Free Standing Refrigerator, Microwave, Quartz, Stainless Steel Appliance
Exterior
Exterior Feature Deck, Fenced, Patio, R V Parking, R V Boat Storage, Tool Shed, Workshop, Yard
Parking Features Attached
Garage Spaces 2.0
View Trees Woods
Roof Type Composition
Garage Yes
Building
Lot Description Corner Lot, Gentle Sloping, Trees
Story 2
Sewer Septic Tank
Water Public Water
Level or Stories 2
Schools
Elementary Schools Trillium Creek
Middle Schools Rosemont Ridge
High Schools West Linn
Others
Senior Community No
Acceptable Financing Cash, Conventional
Listing Terms Cash, Conventional
Virtual Tour https://my.matterport.com/show/?m=fisCrbPLHhd&brand=0&mls=1&







