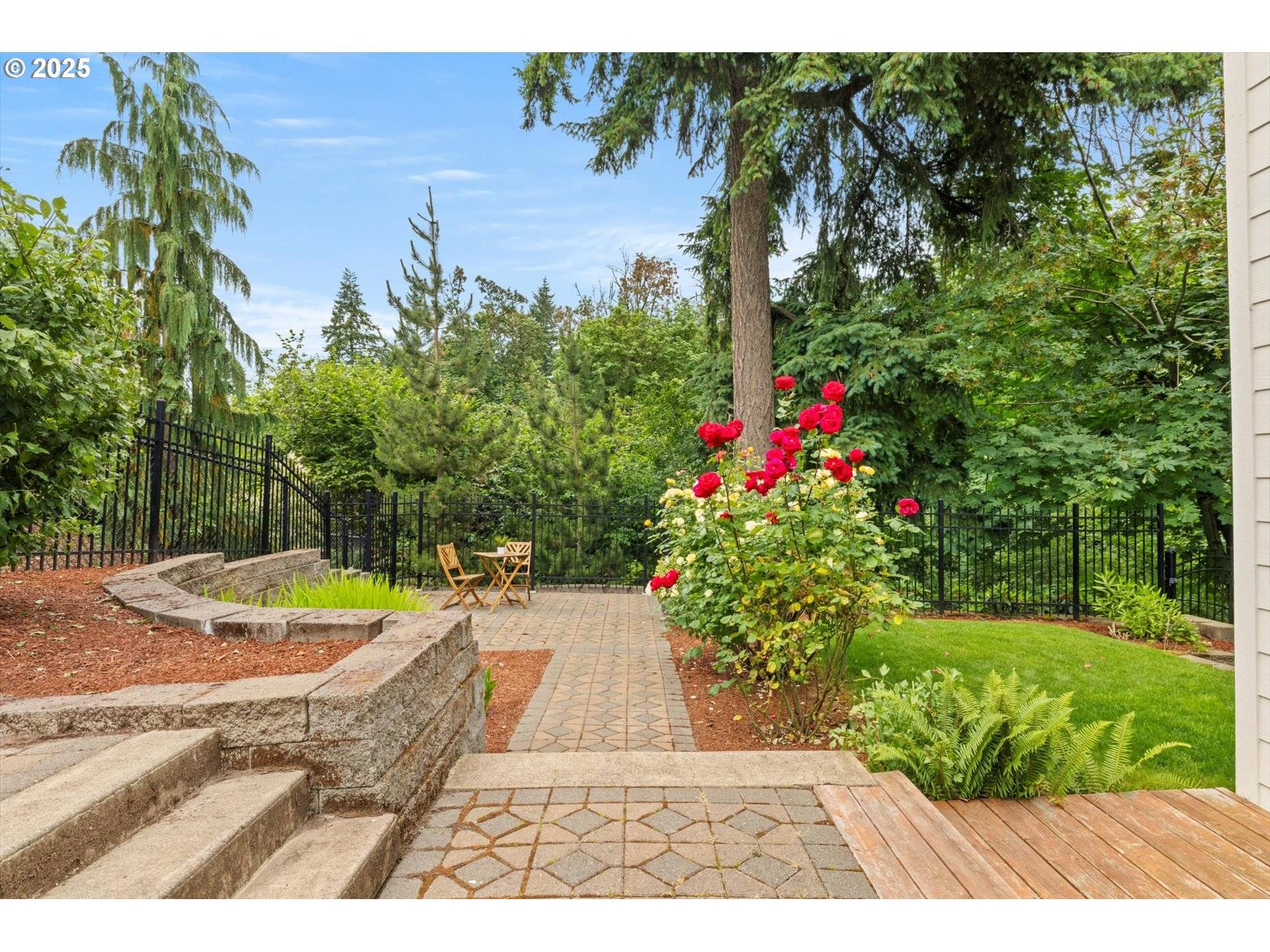4 Beds
3.1 Baths
3,842 SqFt
4 Beds
3.1 Baths
3,842 SqFt
OPEN HOUSE
Sun Jun 22, 2:00pm - 4:00pm
Key Details
Property Type Single Family Home
Sub Type Single Family Residence
Listing Status Active
Purchase Type For Sale
Square Footage 3,842 sqft
Price per Sqft $273
Subdivision Bella Casa
MLS Listing ID 309870923
Style Stories2, Custom Style
Bedrooms 4
Full Baths 3
HOA Fees $88/mo
Year Built 2007
Annual Tax Amount $11,943
Tax Year 2024
Property Sub-Type Single Family Residence
Property Description
Location
State OR
County Clackamas
Area _145
Rooms
Basement Crawl Space, Unfinished
Interior
Interior Features Central Vacuum, Garage Door Opener, Granite, High Ceilings, Laundry, Soaking Tub, Vaulted Ceiling, Wainscoting, Wallto Wall Carpet, Wood Floors
Heating Forced Air90, Zoned
Cooling Central Air
Fireplaces Number 1
Fireplaces Type Gas
Appliance Builtin Range, Cook Island, Dishwasher, Disposal, Free Standing Refrigerator, Gas Appliances, Granite, Pantry, Stainless Steel Appliance
Exterior
Exterior Feature Covered Deck, Deck, Fenced, Patio, Sprinkler, Yard
Parking Features Attached
Garage Spaces 3.0
View Park Greenbelt, Territorial, Trees Woods
Roof Type Composition
Garage Yes
Building
Lot Description Green Belt, Level, Trees, Wooded
Story 2
Foundation Concrete Perimeter
Sewer Public Sewer
Water Public Water
Level or Stories 2
Schools
Elementary Schools Beatricecannady
Middle Schools Happy Valley
High Schools Adrienne Nelson
Others
Senior Community No
Acceptable Financing Cash, Conventional
Listing Terms Cash, Conventional
Virtual Tour https://www.ppgtours.com/ml/152667#video







