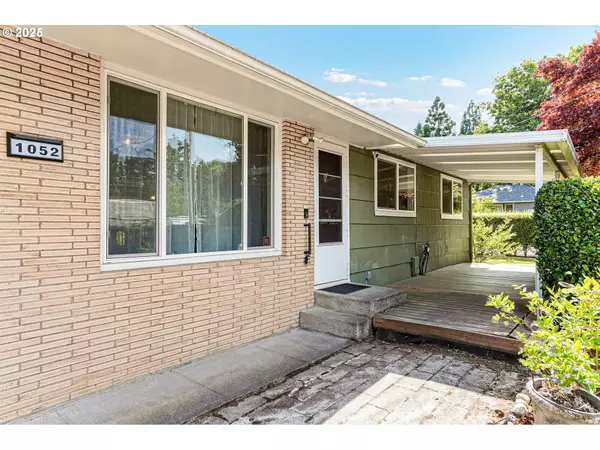
GET MORE INFORMATION
Bought with Cascade Hasson Sotheby's International Realty
$ 360,000
$ 360,000
3 Beds
1 Bath
988 SqFt
$ 360,000
$ 360,000
3 Beds
1 Bath
988 SqFt
Key Details
Sold Price $360,000
Property Type Single Family Home
Sub Type Single Family Residence
Listing Status Sold
Purchase Type For Sale
Square Footage 988 sqft
Price per Sqft $364
Subdivision Morningside Annex
MLS Listing ID 632538396
Sold Date 08/26/25
Style Stories1
Bedrooms 3
Full Baths 1
Year Built 1955
Annual Tax Amount $2,538
Tax Year 2024
Lot Size 6,098 Sqft
Property Sub-Type Single Family Residence
Property Description
Location
State OR
County Marion
Area _173
Zoning RS
Rooms
Basement Crawl Space
Interior
Interior Features Ceiling Fan, Hardwood Floors, Laundry, Vinyl Floor, Washer Dryer
Heating Active Solar, Heat Pump
Cooling Central Air
Appliance Builtin Range, Builtin Refrigerator, Dishwasher
Exterior
Exterior Feature Covered Deck, Covered Patio, Fenced, R V Parking, Sprinkler, Tool Shed, Yard
Parking Features Attached
Garage Spaces 1.0
View Territorial
Roof Type Composition
Accessibility OneLevel, WalkinShower
Garage Yes
Building
Lot Description Corner Lot, Level, Solar
Story 1
Foundation Concrete Perimeter
Sewer Public Sewer
Water Public Water
Level or Stories 1
Schools
Elementary Schools Morningside
Middle Schools Leslie
High Schools South Salem
Others
Senior Community No
Acceptable Financing Cash, Conventional
Listing Terms Cash, Conventional








